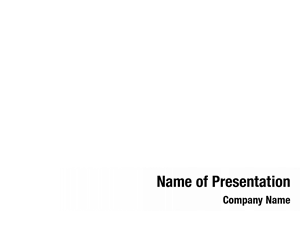Loft room planning cad wireframe PowerPoint Template
Room planning in a loft with CAD wireframe and white and color version (3D ) PowerPoint Template Background.
Use this Loft room planning cad wireframe PowerPoint Template and create professional PowerPoint presentations effortlessly. With lots of customizable layouts and design elements included. This template will be a great choice for templates on industry, office, inside, house, building, empty, interior, etc. Download this stylish Loft room planning cad wireframe PowerPoint Template Background instantly after purchase and enhance your productivity.
Loft room planning cad wireframe PowerPoint Backgrounds
Boost your PowerPoint Presentations with the Loft room planning cad wireframe theme. Our Loft room planning cad wireframe PowerPoint Templates and Loft room planning cad wireframe PowerPoint Backgrounds are pre-designed intelligently-built Royalty Free PowerPoint presentation templates used for creating stunning and amazing presentations and reports.
Loft bonus room vaulted ceilingsPenthouse living room placed loftLoft modern kitchen room roofLoft, nice modern room billiardsLoft, interior nice wide emptyRoom, comfortable living interior niceEmpty modern loft, room whiteCad planning kitchen wireframes breakfastLoft, architecture, interior empty roomLoft architecture, comfortable furnished, diningWireframe panorama cad mesh livingDevelopment and planing of living room with CAD wireframe mesh and color (3D )Room bedroom cad planner oldCall cad planning center officeLiving planning setting room roomCad opening curtain plan loftHotel bedroom planning stages in CAD draft from room planner (3D )Cad living room draft interiorRoom attic living cad draftBedroom cad draft planning wire





















